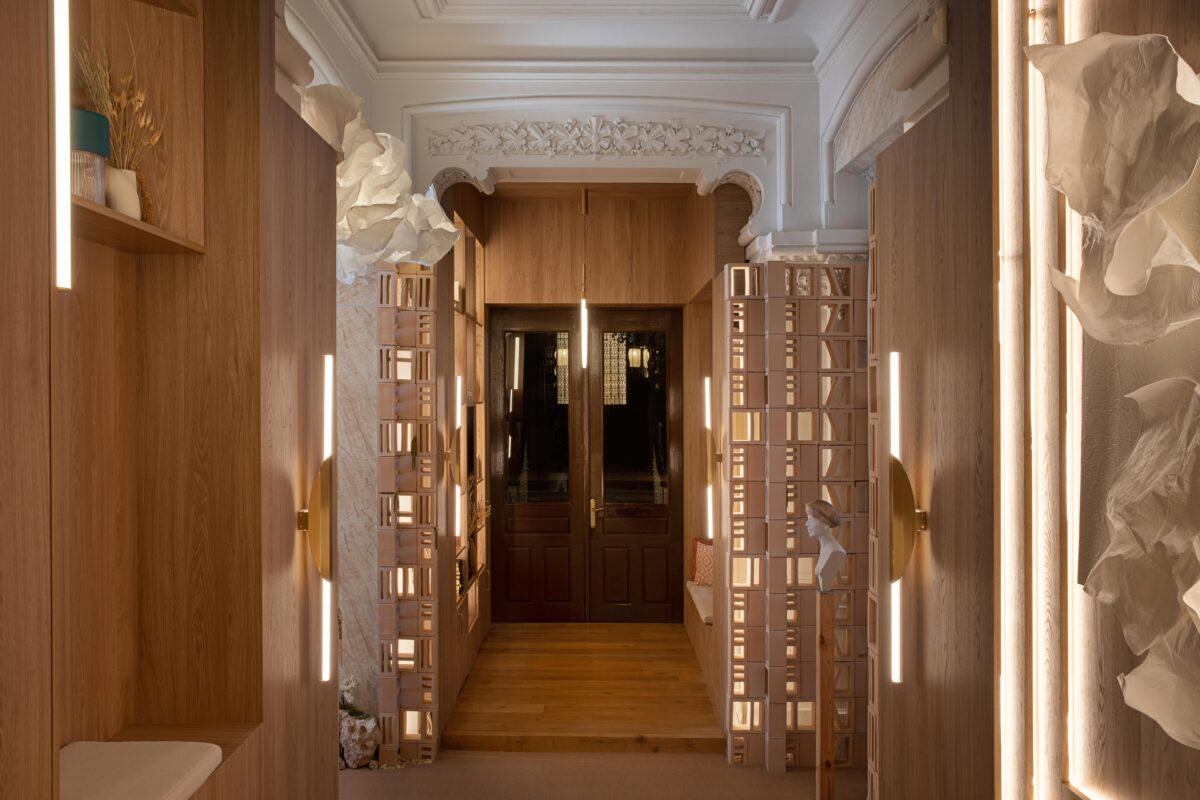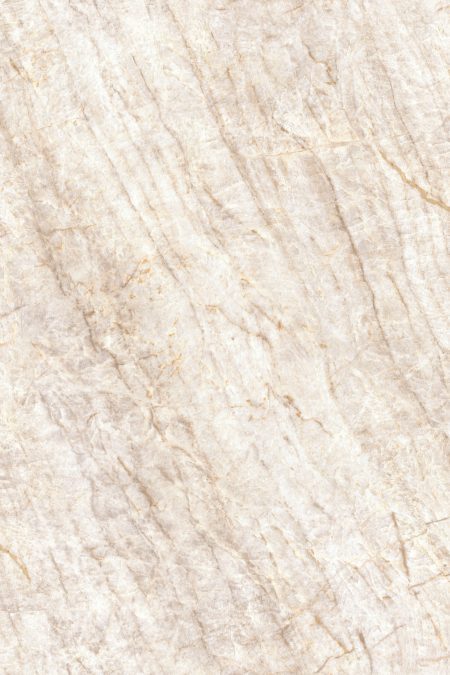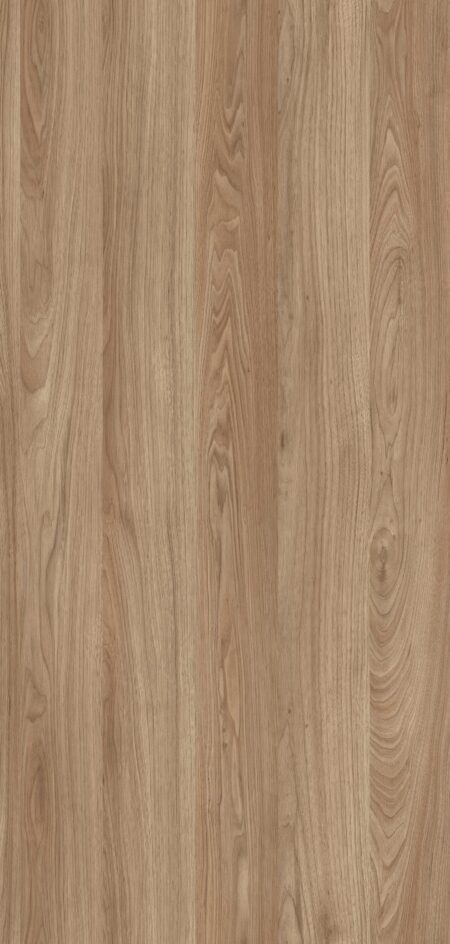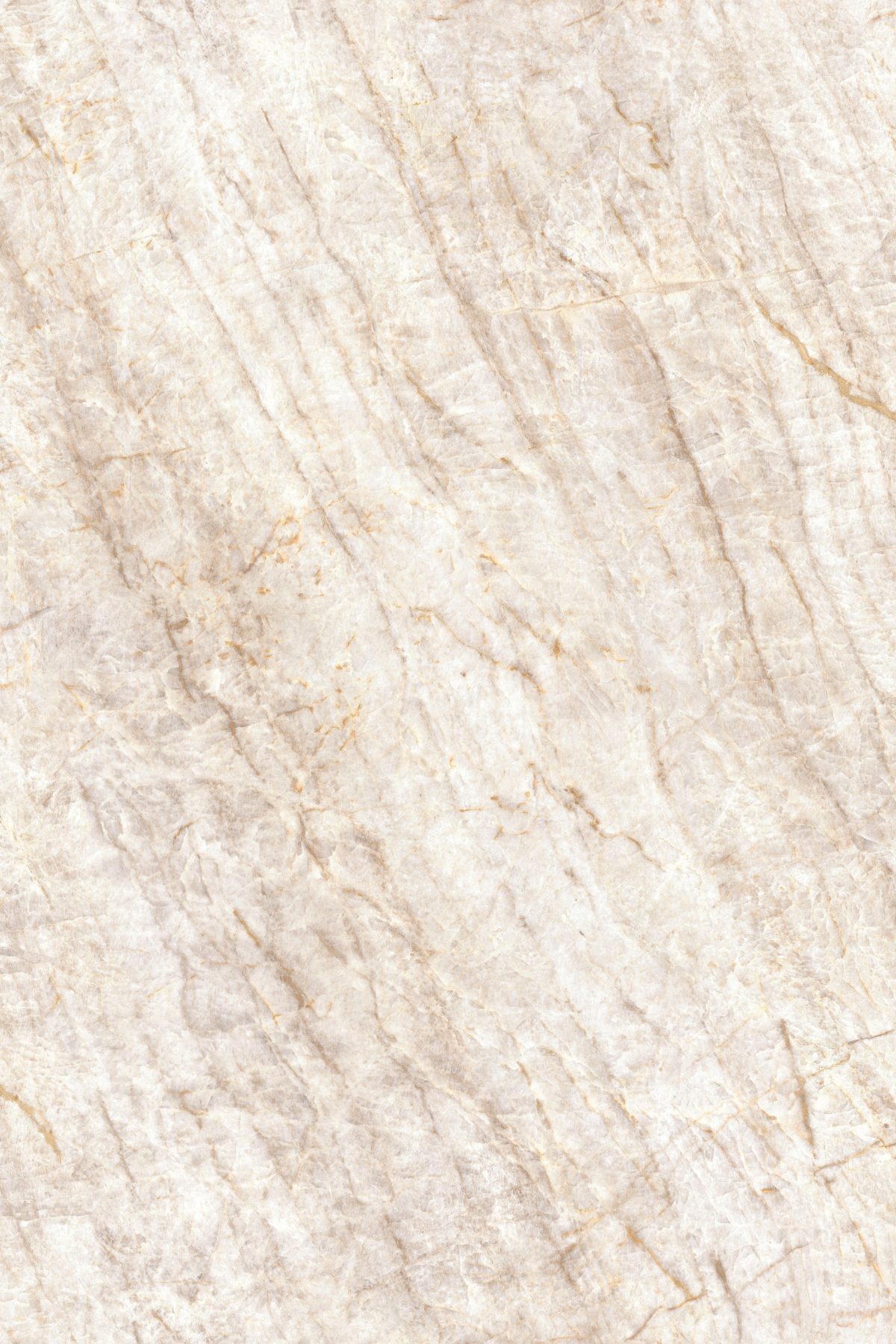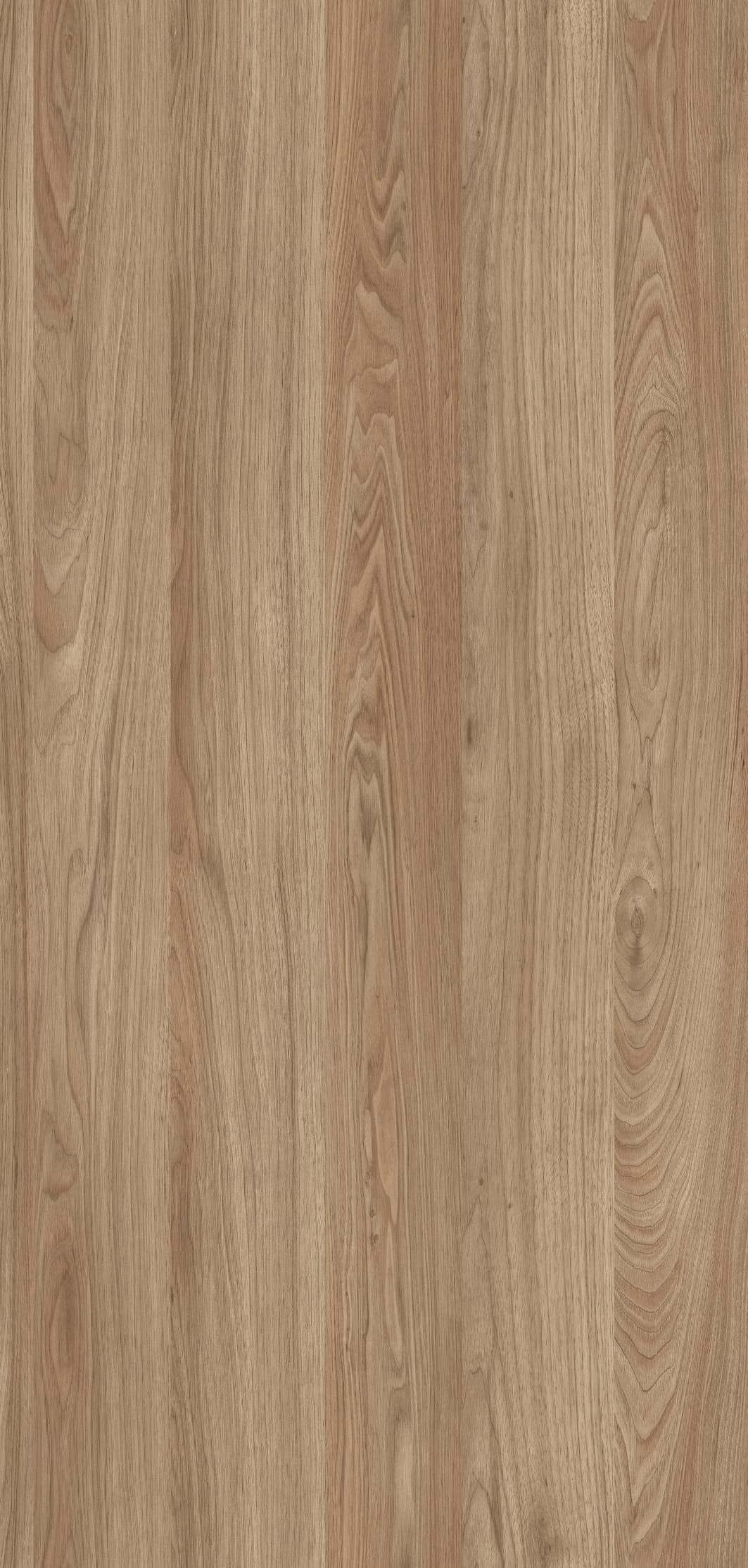This website uses cookies so that we can provide you with the best user experience possible. Cookie information is stored in your browser and performs functions such as recognising you when you return to our website and helping our team to understand which sections of the website you find most interesting and useful.
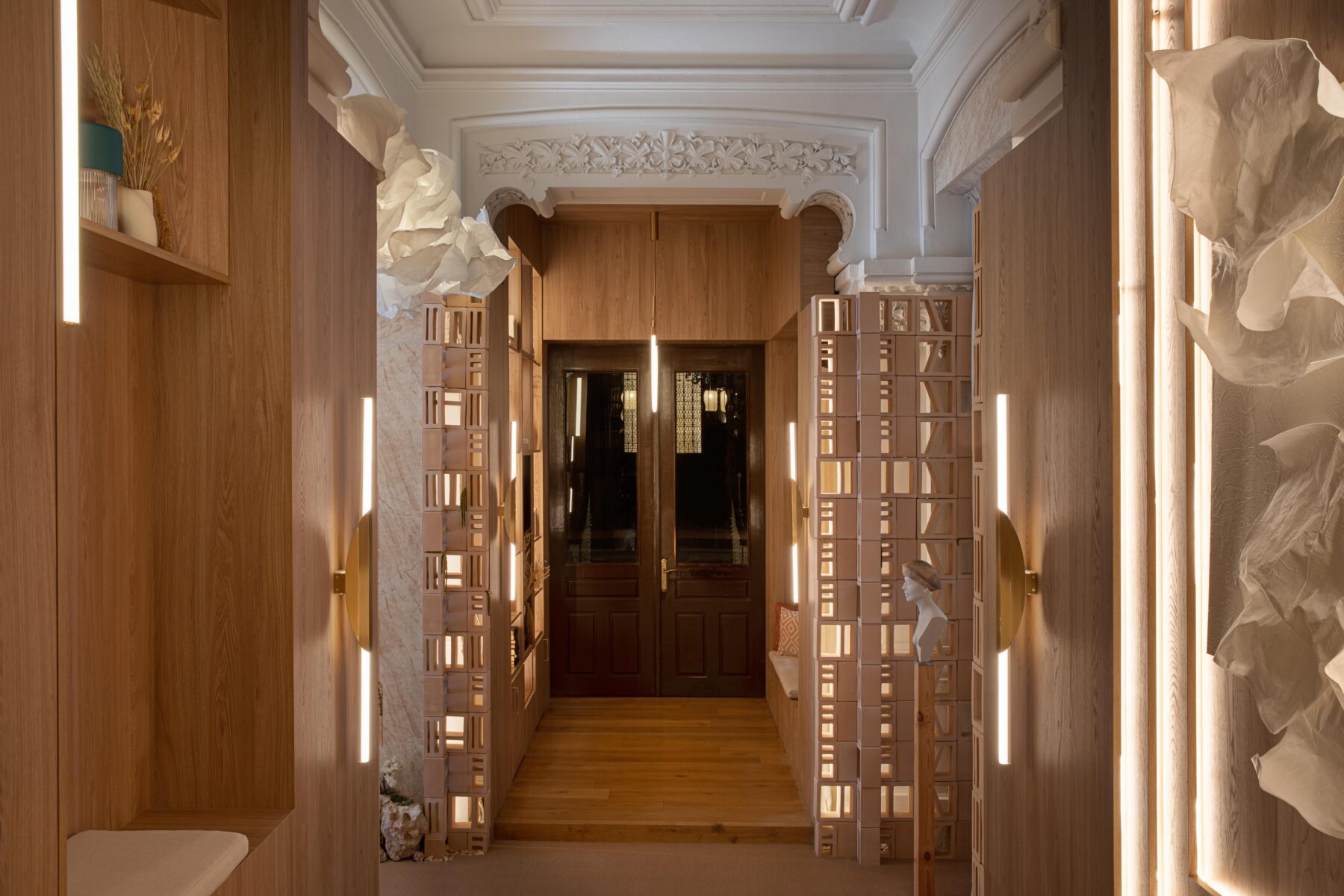
Space "Lobby to the sky"
In this space, conceived by the firm Arquitalia in collaboration with the architect Borja Esteras, the visitor is invited to embark on a sensorial journey without leaving the ground, exploring the subtle transition between earth and sky through design.
The use of Alvic material brings a contemporary and robust texture that frames the space with character, while the designs in Syncron technology: Siena and Nogal Rosales 04 introduce a visual narrative that balances sobriety and warmth. The deep tonality of the walnut contrasts with the soft hues of Siena, generating an atmosphere that is both monumental and welcoming.
This space has been conceived as a habitable lobby, where the imposing scale coexists with the intimacy of detail. It is a meeting point where design dialogues with light, and where every element – from the materials to the proportions – invites contemplation and transit, as if the environment itself became a threshold between the earthly and the ethereal.
Contract
Space “Lobby to the sky”
Calle Sagasta 33Madrid (Spain)
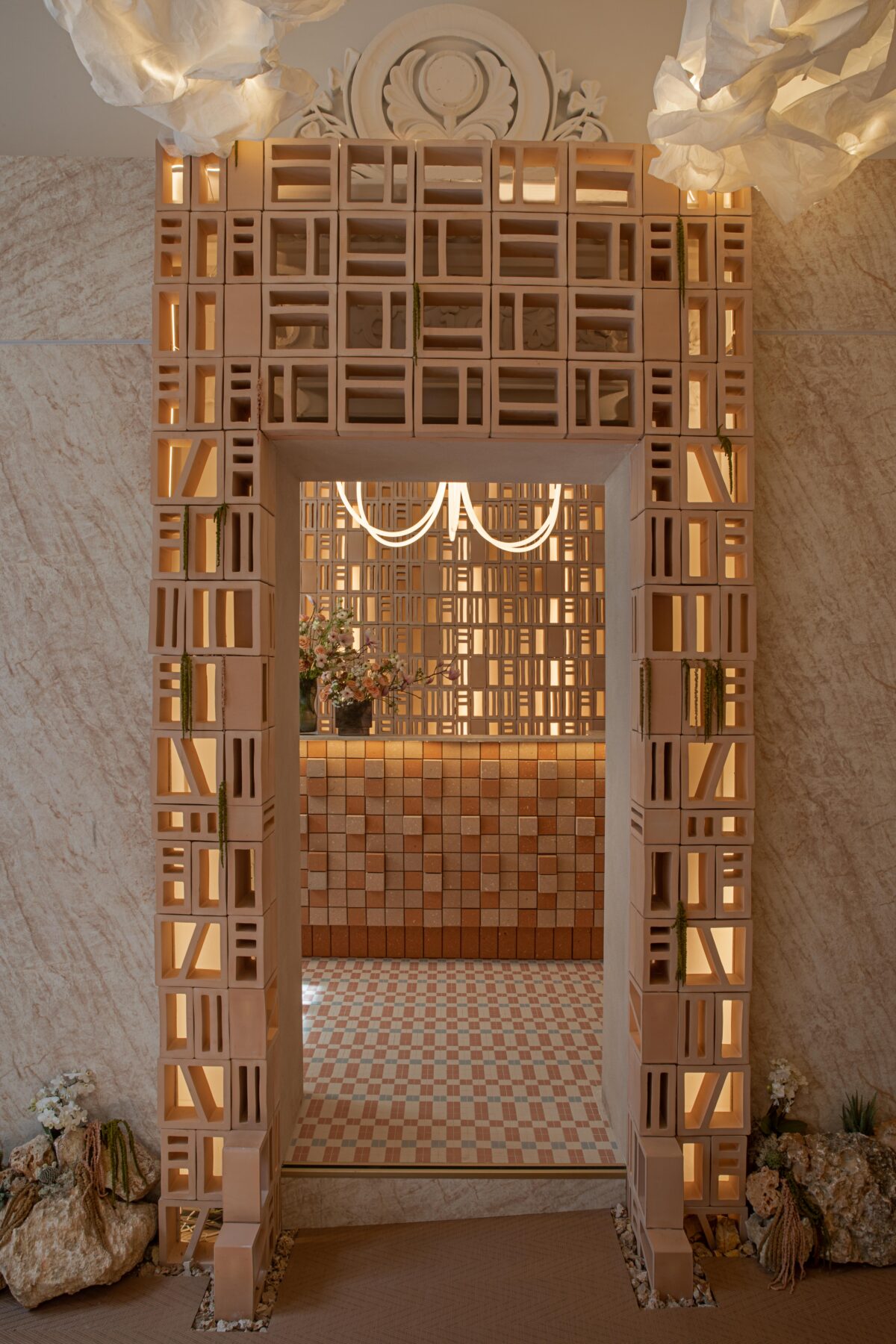
Detail of cladding space with Siena
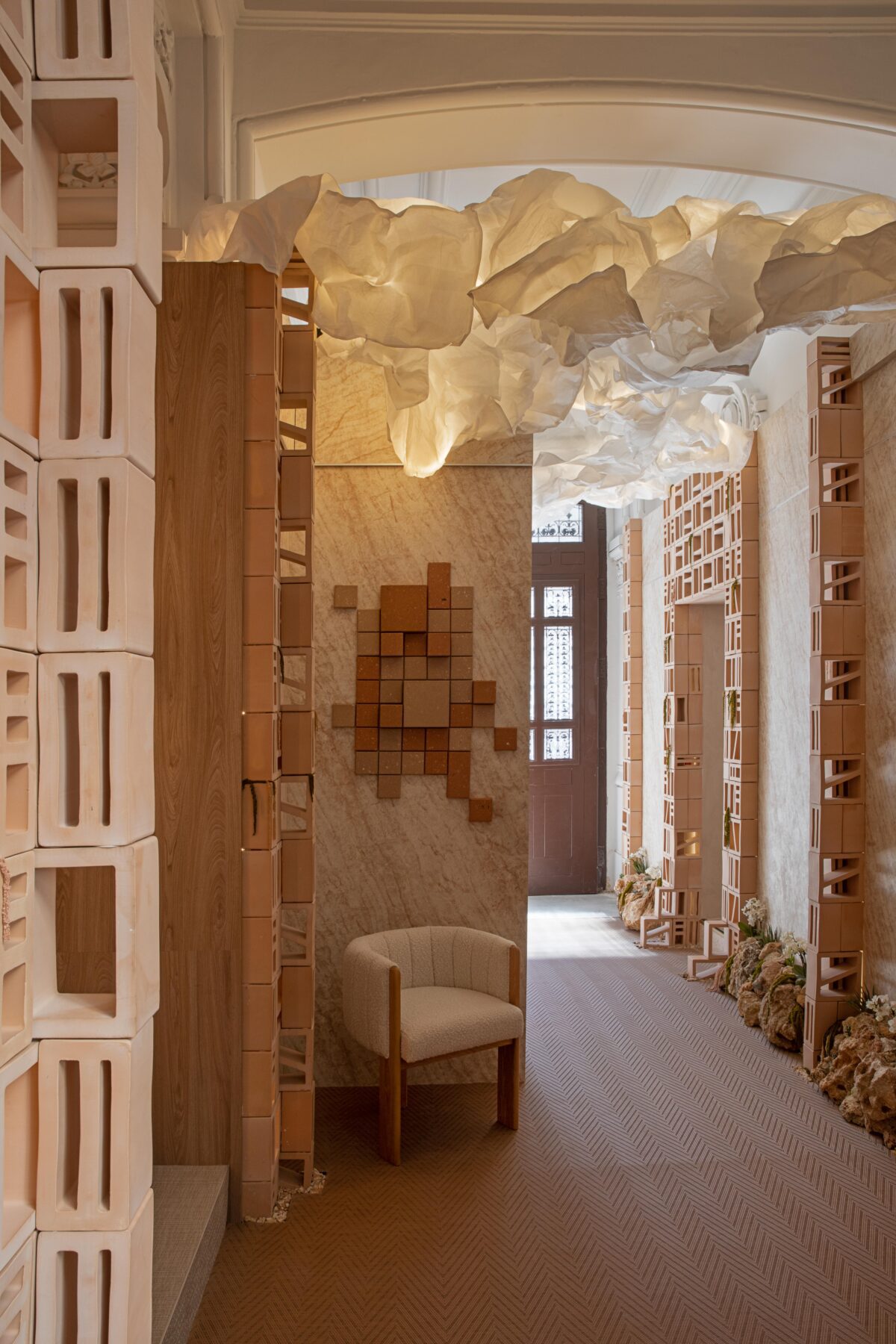
Detail of space with Siena
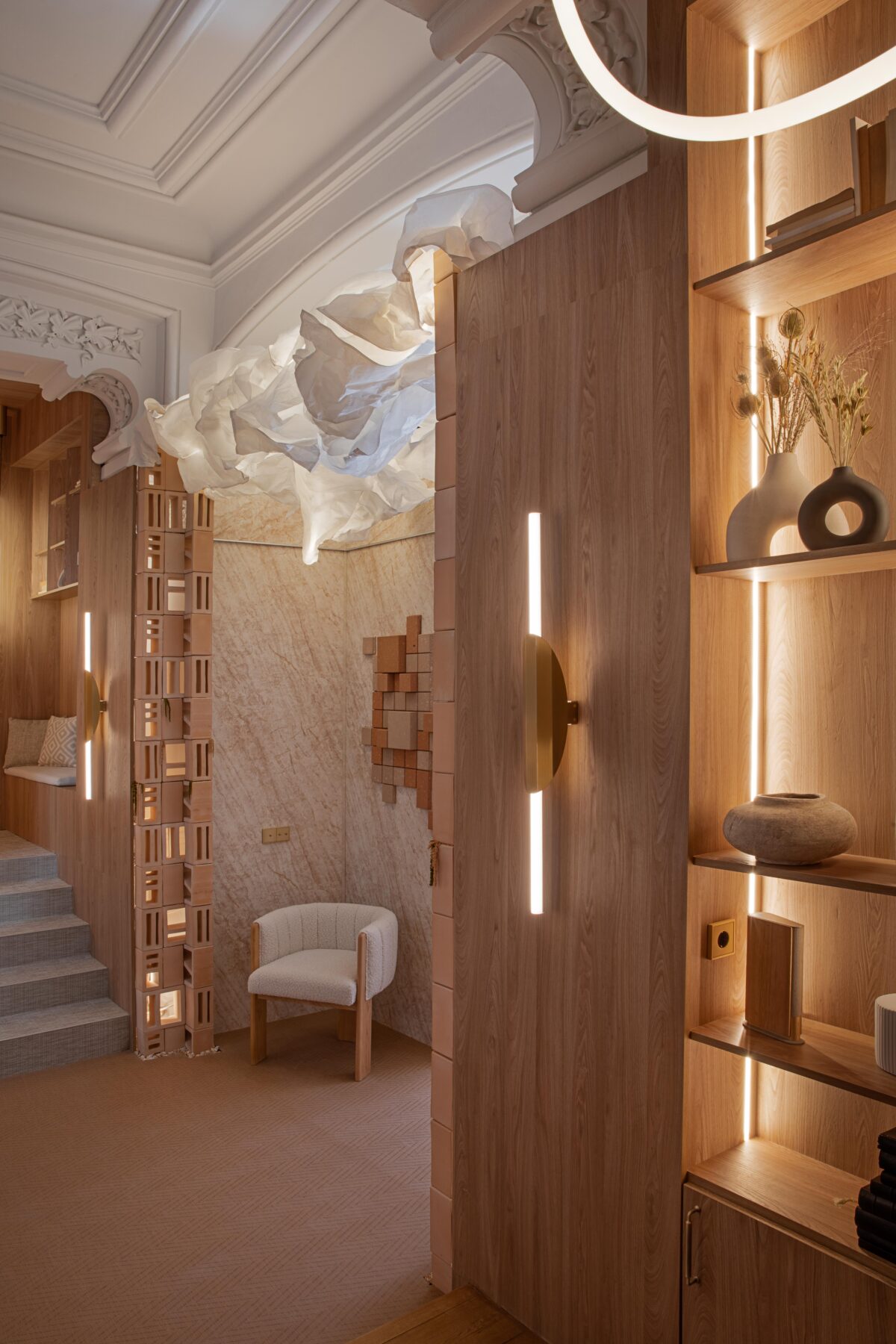
Detail of space with Siena y Nogal Rosales 04
Detail of space with Siena y Nogal Rosales 04

Applied Designs
